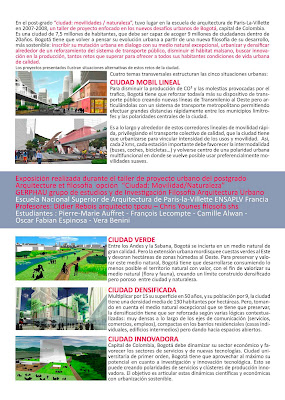
The city of the XXe century was that of the development of the urban development consuming natural territories, dependent on the fast motorized modes of displacement. The city of XXIe century will the sustainable city, opened to the plurality of mobilities and to the natural elements with a new philosophy of the relationship between nature and artificiality. It is a question of designing the contemporary cities around this new goal: to think urban space for lifestyles reconciling mobilities on a territorial scale and on a new proximity scale. The urban design must associate territorial vision (figures of the sustainable city reconciling fast flows, densification and nature) and architectural vision of the urban polarities (figures of urban space reconciling soft mobilities, intensity and landscape). This alternative approach of the production of the city requires professionnals who are able to give form to the new spaces induced by these strategies of urban change.
That is the goal of the post diplôma Cities : Mobility / Nature
























